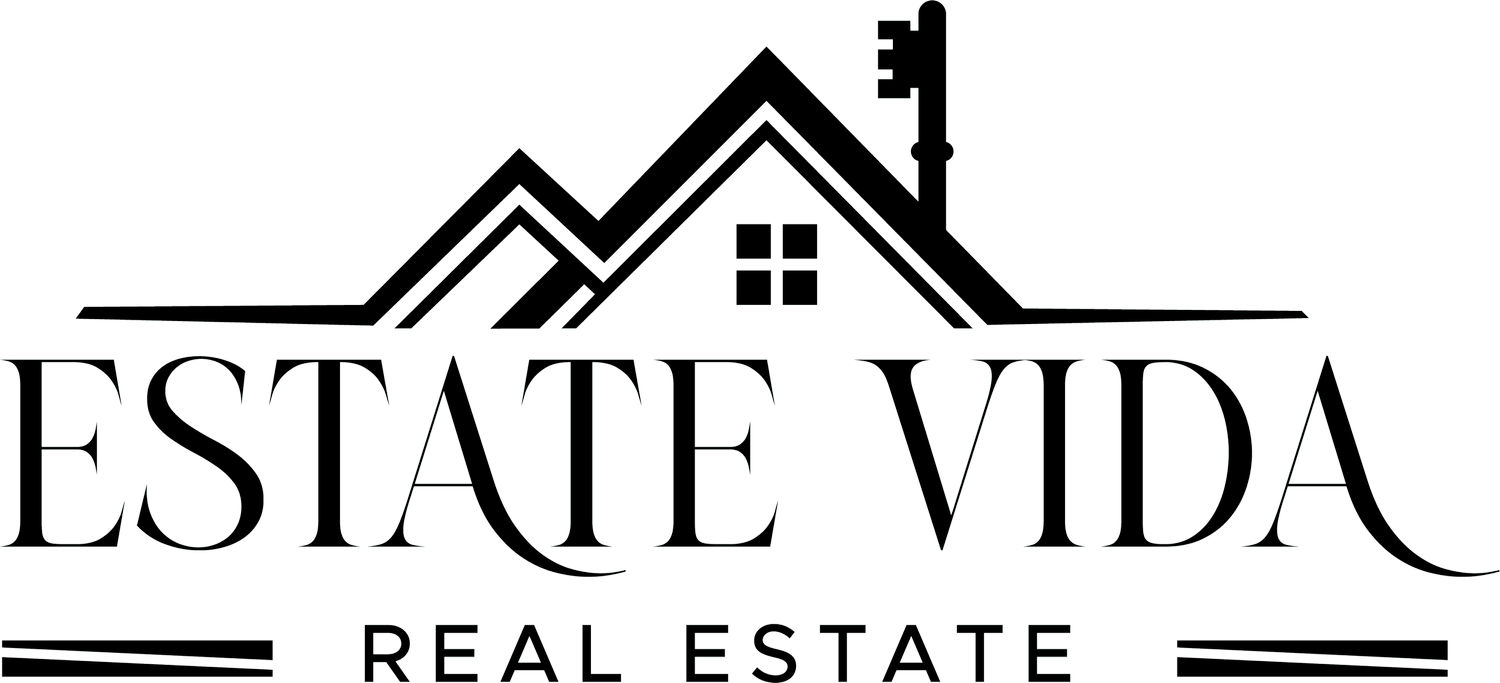Listing > 2529 Arbor Wind Dr
2529 Arbor Wind Dr, Lutz, FL 33558
$347,900
3 Bedrooms • 2.5 Baths • 1,667 SQ.FT.
Property Description
🏡 Welcome to your dream home at Parkview at Long Lake Ranch, built just a few years ago and offering 3 bedrooms, 2.5 bathrooms, and 1,667 heated sq ft (1,979 total sq ft) of modern, low-maintenance living across two stories.
✨ Interior Highlights
• Luxurious tile flooring throughout the main floor
• Bright, open-concept layout perfect for everyday living
• Stylish kitchen with granite countertops, stainless steel appliances, and a large island for entertaining
🛏️ Upstairs Features
• Spacious loft with endless flexibility—home office, playroom, or guest space
• Oversized primary suite with a private bath and large walk-in closet
• Secondary bedroom with its own walk-in closet—ideal for guests or family
🚗 Additional Perks
• Attached 1-car garage with driveway parking
• Peaceful backyard at the end of a no-thru-traffic street—great for relaxing or working from home
🏘️ Community Amenities
Just a short walk to the resort-style pool, clubhouse, playgrounds, and dog park—you’ll love being part of this quiet, amenity-rich neighborhood.
📍 Prime Location
Perfectly situated in Lutz, a well-renowned, family-friendly area just off SR 54 with quick access to:
• The Suncoast Parkway
• Tampa International Airport
• Top-rated schools
• Everyday essentials like Publix, Starbucks, Target, First Watch & more
🌀 Peace of Mind
Located in Flood Zone X, one of the safest zones for hurricane protection—this home has remained untouched during past storms.
🌿 Low Maintenance, High Value
The low monthly HOA keeps the community clean and well-kept, covering exterior maintenance, lawn care, and more.
🔑 Don’t miss your chance to own in one of Lutz’s most desirable neighborhoods—schedule your private showing today!
Overview
Townhouse
Property Type
2529 Arbor Wind Dr, Lutz, FL 33558
Location
TB8382019
MLS ID
05/05/2025
Listing Last Updated
Property Features & Amenities
Interior
Total Bedrooms: 3
Full Bathrooms: 2
Half Bathrooms: 1
Rooms: Living Room, Kitchen, Loft, Laundry Room
Bedroom Features: Oversized Primary Suite, Walk-In Closet(s)
Dining Room Features: Kitchen/Family Room Combo, Open Floorplan
Kitchen Features: Granite Counters, Stainless Steel Appliances, Large Island
Heating: Central, Electric
Cooling: Central Air
Appliances Included: Dishwasher, Disposal, Microwave, Range, Refrigerator, Washer, Dryer
Laundry: Inside Laundry Room (Upstairs)
Interior Features: Open Layout, Upstairs Loft, Tile Flooring (Main), Walk-In Closets, Window Treatments
Flooring: Tile (Main Floor), Carpet (Bedrooms & Loft)
Windows: Double Pane, Window Treatments
Fireplace: No
Interior Area:
Total Structure Area: 1,979 sq ft
Total Interior Livable Area: 1,667 sq ft
Exterior
Stories: 2
Garage Spaces: 1
Parking Features: Attached Garage, Driveway
Patio & Porch: Private Backyard
Exterior Features: Block Construction, Slab Foundation
Private Pool: No – Community Pool Access
View: Private Backyard Setting (No Rear Neighbors)
Schedule a Tour
Details
Parcel Number: 18262701000000500780
Zoning: MPUD
Construction:
Home Type: Townhouse
Architectural Style: Contemporary
Materials: Block, Stucco
Foundation: Slab
Roof: Shingle
Year Built: 2022
Utilities:
Water: Public
Sewer: Public Sewer
Other Utilities: Cable Available, High-Speed Internet Available
Community & HOA
Community: Parkview at Long Lake Ranch Ph 1A
HOA: Yes — Approx. $248/month
Amenities:
Resort-Style Pool, Playground, Clubhouse, Sidewalks, Dog Park, Community Mailbox, No CDD Fee
Financial
Price per Sq. Ft.: $218.84/sq ft
Tax Assessed Value: $6,370 (2024)
Annual Taxes: Est. $6,370
Date on Market: 05/05/2025
Financing Options: Cash, Conventional, FHA, VA
Road Surface Type: Asphalt, Paved
Exclusive Listing Agents
Past Sales
| Residence | Beds | Full Baths | Half Baths | Price | Sqft | Status | |
|---|---|---|---|---|---|---|---|
| 2915 W Walnut St, Tampa, FL 33607 | 3 | 3 | 1 | $490,000 | 1,760 | SOLD | → |
| 5535 59th St N, Saint Petersburg, FL | 3 | 2 | $340,459 | 1,098 | SOLD | → | |
| 1207 Windsor Cir, Brandon, FL 33510 | 3 | 2 | $256,000 | 1,176 | SOLD | → | |
| 2518 W Leroy St, Tampa, FL 33607 | 3 | 1 | $350,000 | 1,061 | SOLD | → | |
| 23215 Jerome Rd, Land O Lakes, FL 34639 | 3 | 2 | $145,000 | 1,440 | SOLD | → | |
| 28453 Sonny Dr, Zephyrhills, FL | 3 | 2 | $650,000 | 2,146 | SOLD | → | |
| 28600 Sonny Dr, Wesley Chapel, FL, 33545 | $325,000 | SOLD | → | ||||
| 13036 Stillmont Pl, Tampa FL, 33624 | 3 | 2 | 1 | $492,900 | 1,818 | SOLD | → |



